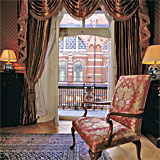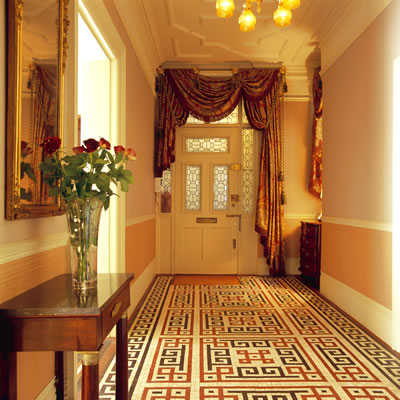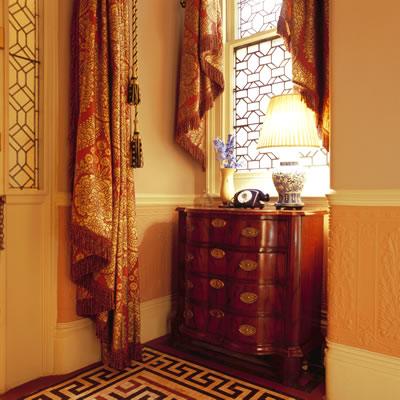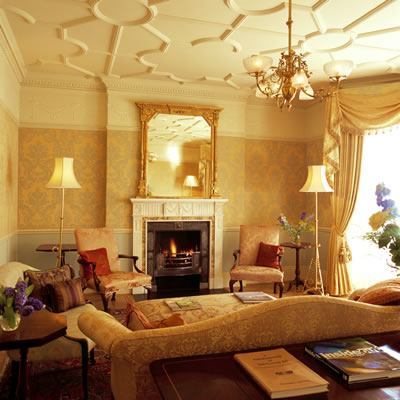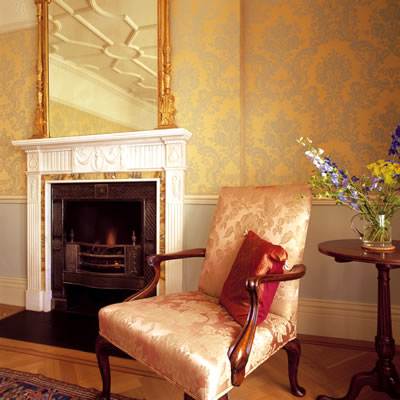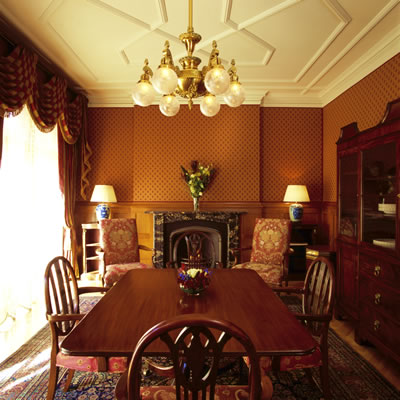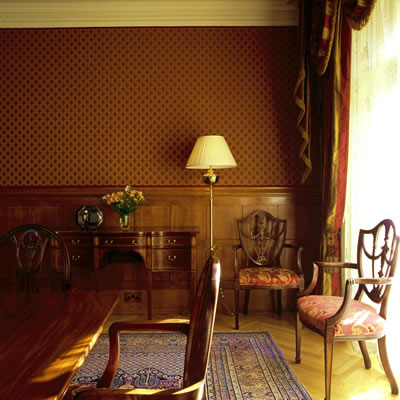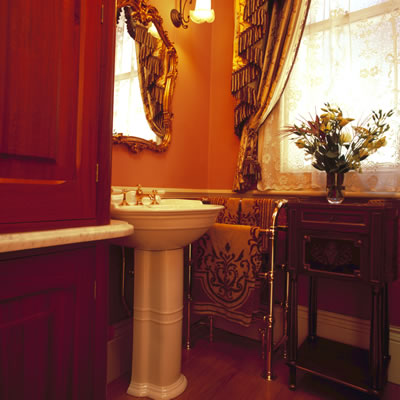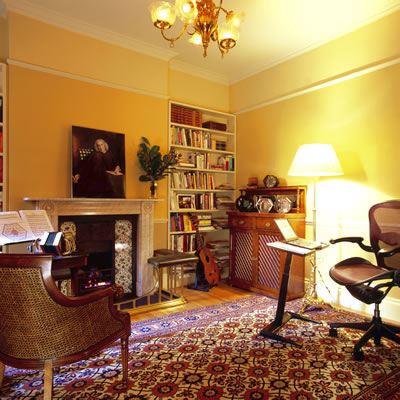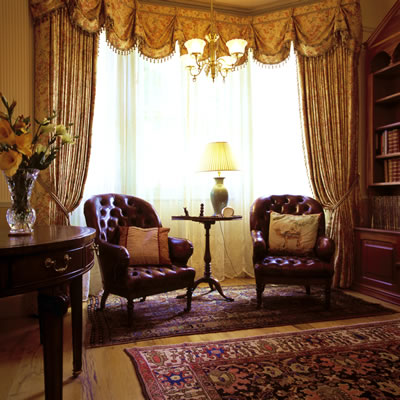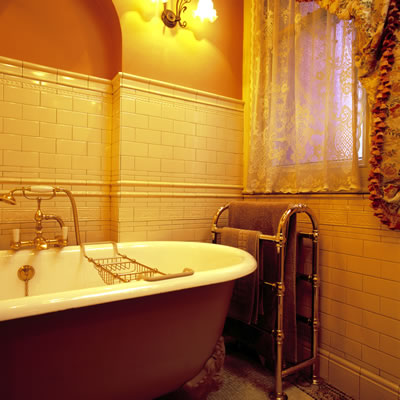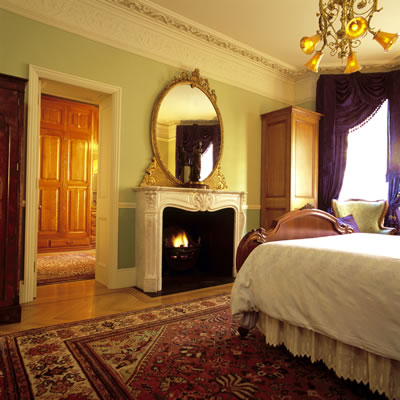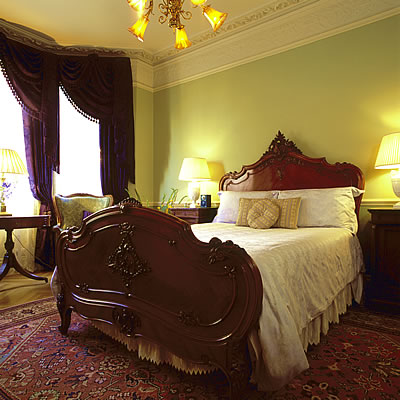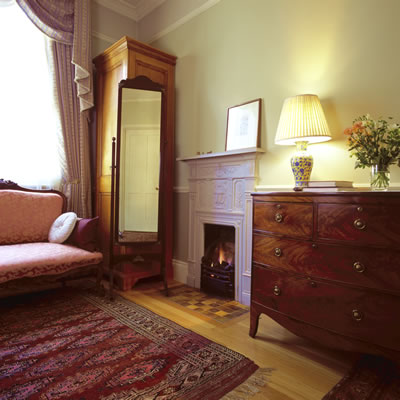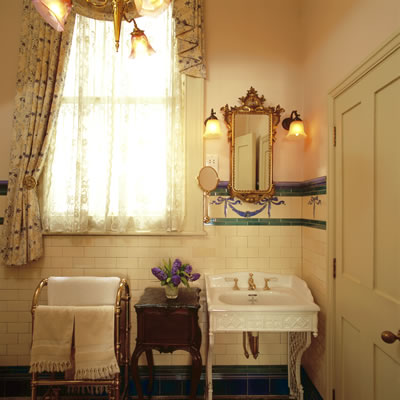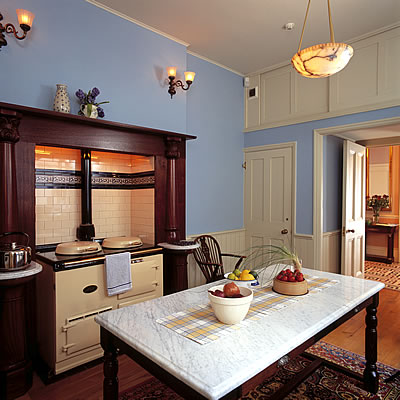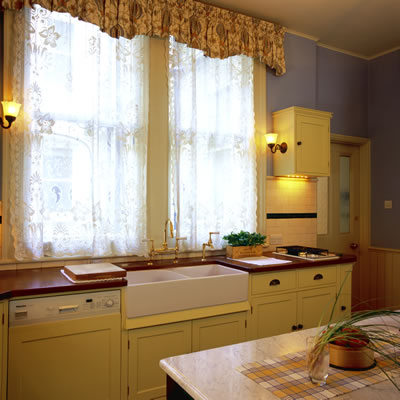(The curtains, antique mirrors, and restored 1890s ceiling lights
shown throughout in the rooms are not included, but are available for separate purchase
to be left in place.)
Entry Hall
Approximately 21'6" x 7' (6.55m x 2.13m)
Original 1890 geometric mosaic tile floor (black, white, and dark red) restored, sealed and polished. Original leaded glass window, matching door panels double glazed with laminated security glass to meet current fire regulations. Original Lincrusta dado restored, dado rails, picture rails, frieze and cornice moldings. Original ribbed ceiling.
Sitting Room
Approximately 21' x 17'6" (6.40m x 5.33m)
Original ribbed ceiling (different in every Ashley Gardens flat), dado rails, picture rails, frieze and cornice moldings. Working fireplace with Regency chimneypiece of statuary (white) and sienna (yellow-gold) marble carved with musical motifs, antique Georgian register grate, black Welsh slate hearth. Floor of Victorian oak, 16" herringbone parquet with double afzelia wood strips. Large bay windows overlooking Westminster Cathedral, door to balcony.
Dining Room
Approximately 20' x 13'6" (6.09m x 4.11m)
Original ribbed ceiling and cornice moldings. High dado paneling of oak, with oak dado rail and oak skirtings. Working fireplace with gothic chimneypiece of portoro (black and gold) marble, gothic arch register grate, black Welsh slate hearth. Floor of Victorian oak, 16" herringbone parquet with double afzelia wood strips. Two large french windows open to balcony overlooking Westminster Cathedral.
Cloak Room
Approximately 7'6" x 6' (2.29m x 1.83m)
Dado rails, picture rails, frieze, cornice moldings, and ceiling rosette. Lincrusta below dado rails. Floor of Victorian oak strip. Large fitted linen cupboard of mahogany, with carrara (white and gray) marble shelf. Deep basin with mixer taps, W.C. Brass heated towel rail. Large window. (Has an en-suite connection to adjacent bedroom/study, now concealed but easily reopened.)
Study (Bedroom 3)
Approximately 13'6" x 13' (4.11m x 3.96m)
Dado rails, picture rails, cornice moldings, and ceiling rosette. Working fireplace with bullseye chimneypiece of carrara (white and gray) marble, arts and crafts "anglo-japonais" iron insert with Minton tiles, black Welsh slate hearth. Floor of Victorian oak strip. Fitted wardrobe and clothes cupboard of mahogany, bookcases to both sides of the chimney breast. Comfort cooling with independent thermostat control. Large window. (Has an en-suite connection to adjacent cloak room, now concealed but easily reopened.)
Library (Bedroom 2)
Approximately 16'6" x 12'6" (5.03m x 3.81m)
Dado rails, picture rails, cornice moldings, and double ceiling rosettes. Working fireplace with bullseye chimneypiece of carrara (white and gray) marble, early nineteenth-century half-hob iron grate with early "Egyptomania" motifs, black Welsh slate hearth. Floor of antique French oak planks. Bookcases to both sides of the chimney breast. Comfort cooling with independent thermostat control. Large bay windows looking out through trees over the gardens. (Has an en-suite connection to adjacent bathroom, now concealed but easily reopened.)
Bath Room
Approximately 7'6" x 7'6" (2.29m x 2.29m)
Cornice moldings, and ceiling rosette. Floor of roman-style stone mosaic. Victorian-style ceramic tile from Minton Hollins, ivory with tile skirtings and multiple decorative variants. Deep basin with mixer taps, traditional cast-iron bathtub with floor-mounted pillar mixer taps and hand-shower (teak drying rack over tub for hand laundry), brass shower surround with surface-mounted thermostatic-control mixing valve, large brass shower rose, plus hand-shower. (Plumbing for W.C. available, but not currently used.) Brass heated towel rail. Large window. (Has an en-suite connection to adjacent bedroom/library, now concealed as an arched recess, but easily reopened.)
Bedroom
Approximately 20' x 12'6" (6.09m x 3.81m)
Dado rails, picture rails, frieze, cornice moldings, and ceiling rosette. Working fireplace with Louis XV-style chimneypiece of veined white marble, basket grate, black Welsh slate hearth. Floor of Victorian oak, 16" herringbone parquet with double afzelia wood strips. Bookcases fill one entire wall. Comfort cooling with independent thermostat control. Large bay windows looking out through trees over the gardens. Forms a master suite with connecting Dressing Room, Shower Room, and Lavatory, that can be closed off from the rest of the flat (with a back door to the Kitchen for nipping in to make tea).
Dressing Room (Bedroom 4)
Approximately 13' x 10' (3.96m x 3.05m)
The smallest bedroom, originally the staff bedroom. Dado rails, picture rails, cornice moldings, and ceiling rosette. Working fireplace with original cast-iron surround and grate, original ceramic-tile hearth. Floor of Victorian oak strip. Fitted wardrobes with dressing table fill one entire wall. Comfort cooling with independent thermostat control. Large window looking out through trees over the gardens. Forms a master suite with connecting Bedroom, Shower Room, and Lavatory.
Shower Room and Lavatory
Approximately 10' x 7'6" (3.05m x 2.29m)
Cornice moldings, and ceiling rosette. Floors of roman-style stone mosaic. Walls of ceramic tile from Ironbridge Tile Museum, cream with china blue and teal, swags in china blue, tile skirtings. Basin with mixer taps, brass shower surround with surface-mounted thermostatic-control mixing valve, large brass shower rose, plus hand-shower. Separate room for W.C. Brass heated towel rail. Large window (plus small window in Lavatory). Part of this area, the former service lift, is used for plumbing equipment. Forms a master suite with connecting Bedroom, Shower Room, and Lavatory.
Kitchen
Approximately 14' x 11'6" (4.27m x 3.50m)
Conveniently located just across the Entry Hall from the Dining Room, plus a back door connecting to the master bedroom suite. Beaded tongue-and-groove wainscoting. Floor of antique French oak planks. Aga cast-iron cooker in cream enamel, set in chimney recess with mahogany surround. Recess and backsplashes in ceramic tile from Ironbridge Tile Museum. Cabinets of solid maple, counter-tops of sealed teak wood, oak dresser, work table in oak with carrara (white/gray) marble top. Double deep traditional sinks in white porcelain fireclay, with waste disposer and mixer taps, below two large windows. Appliances include Sub-Zero refrigerator and Sub-Zero freezer, self-cleaning convection oven, high-heat gas hob with wok cradle, microwave oven, dishwasher. Comfort cooling for summer cooking. Large pantry for storage. Separate small Laundry Room with washer and dryer units.
