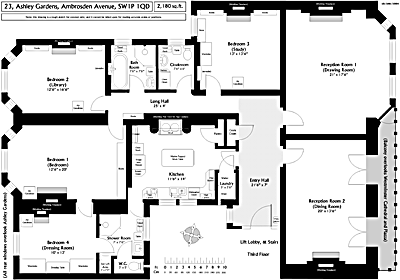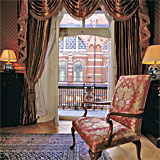Floorplan
The floorplan is the original 1890 layout, designed to present an attractive
alternative to a city house by providing equivalent space but all on one level.
The design is tradtional, with large entry hall and
spacious reception rooms, bedrooms separated around a longer hall, and a traditional
large kitchen at the center. A private master suite is formed by the master bedroom,
dressing room (the original staff bedroom), en-suite shower-room and lavatory,
with a back door to the kitchen.

Floorplan (click to enlarge onscreen;
or, open a
high-resolution floorplan
in Adobe Acrobat to view or print. ).
|
|
